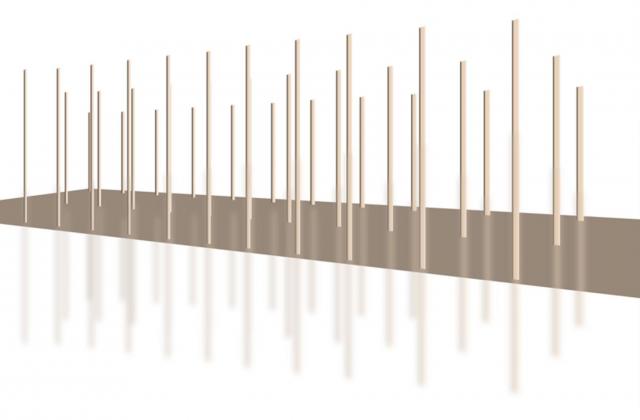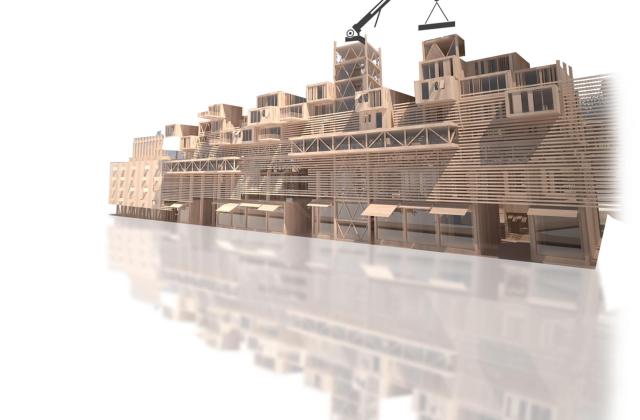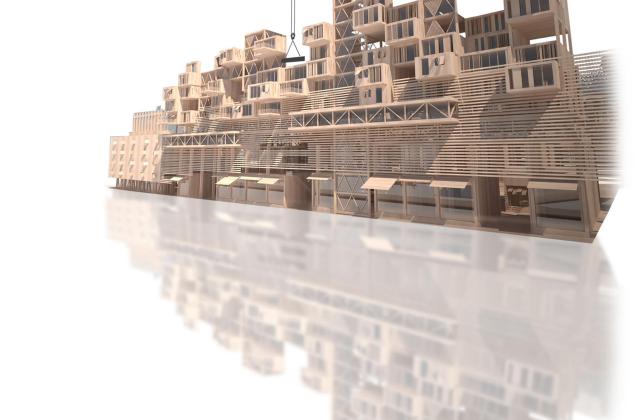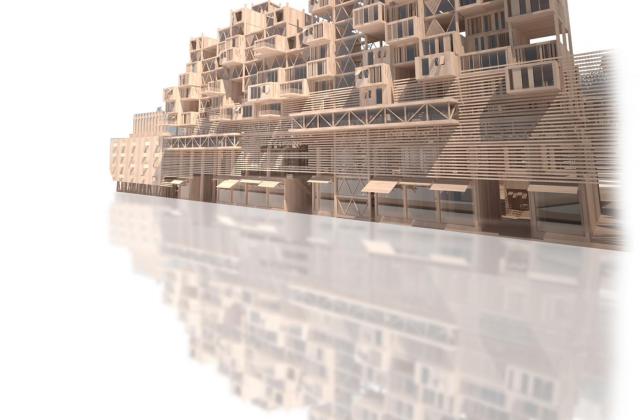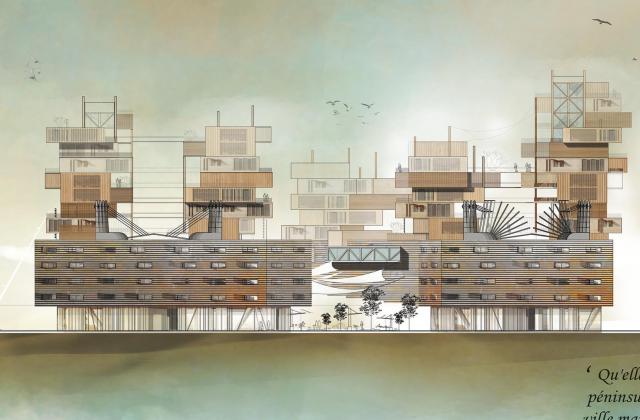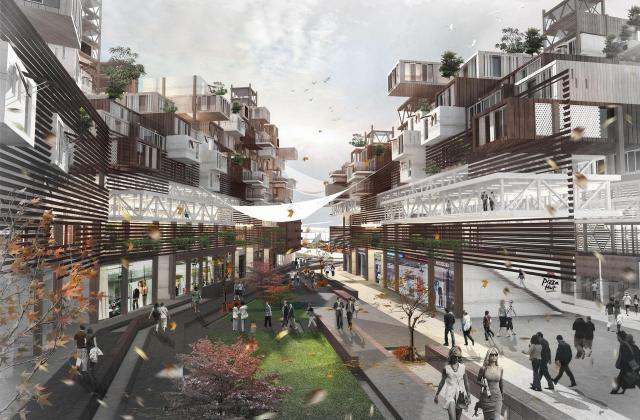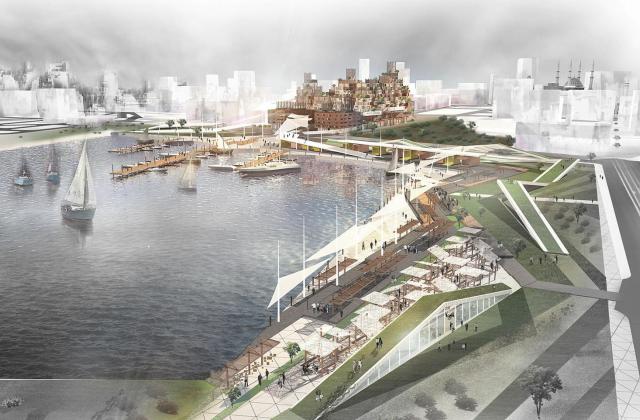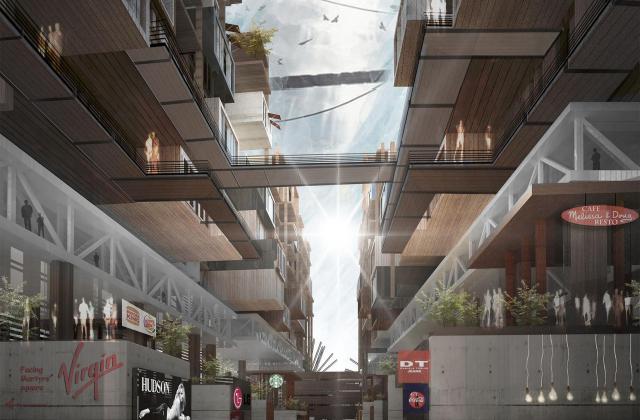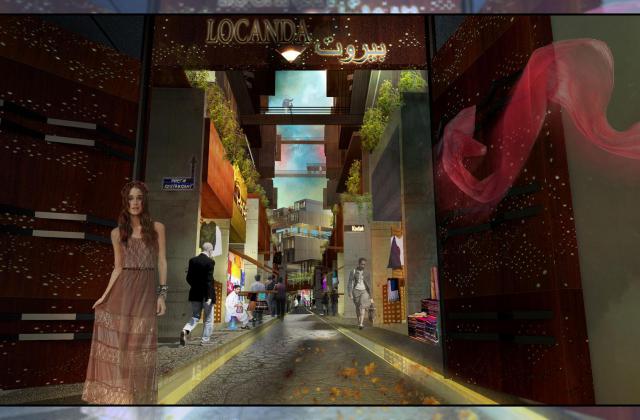Beirut’s layered history and its ever-mutating transfiguration formed the main project’s propellant, and its core design development. The plots on which the large mixed-use project stands is located in the very heart of the capital Beirut, at proximity to the main Martyr’s Square. It was created as a link between the city, and its forgotten and hidden harbor. The project is not only a functional city recreation, but a celebration of Beirut’s heritage, its traditional architectural configuration, its khans, shops, and scattered houses.. It was conceived as an architecture taking from the city, and giving back to the people of the city the rightful place they have lost: a heart to live in, a public transportation to converge to, a city-life to enjoy, and a setting to remember.








