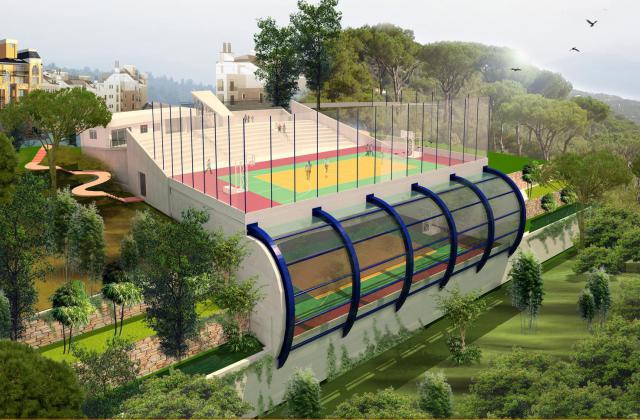About the Project
Following the desire of the Bsalim municipality to transform an open basketball court to a closed sheltered space, we developed this proposal, mixing both concrete and steel structures. The design consists of a cantilevered concrete structure covering the old court, and creating an additional open court on top of it. The sheltered court facing south-west sun, will be then protected by a curved dynamic steel structured louvers system. Sun rays will be filtered while allowing the inner court to be illuminated and aerated naturally.






